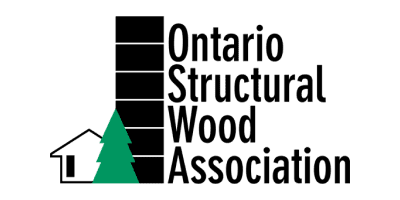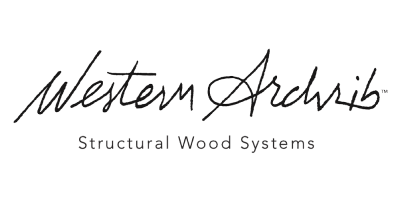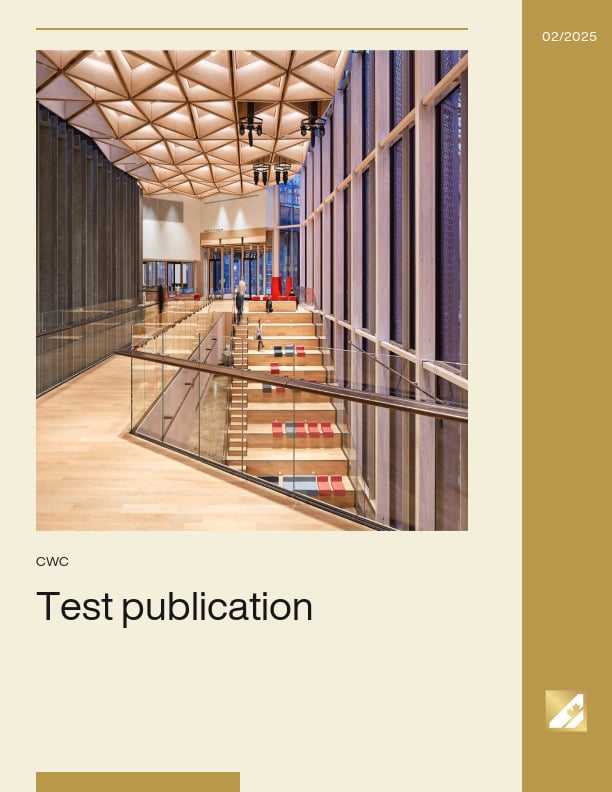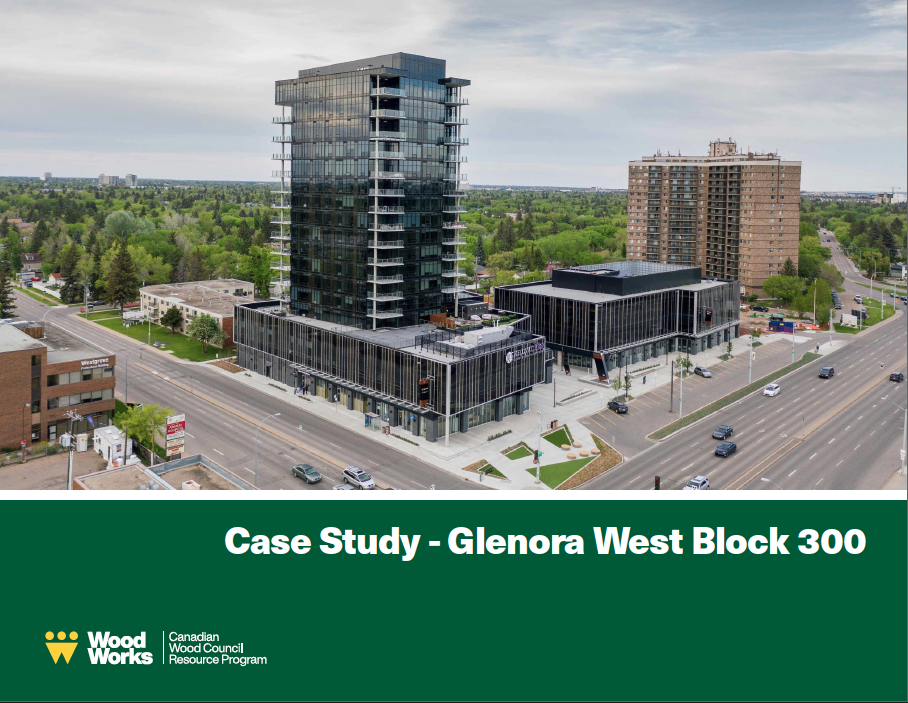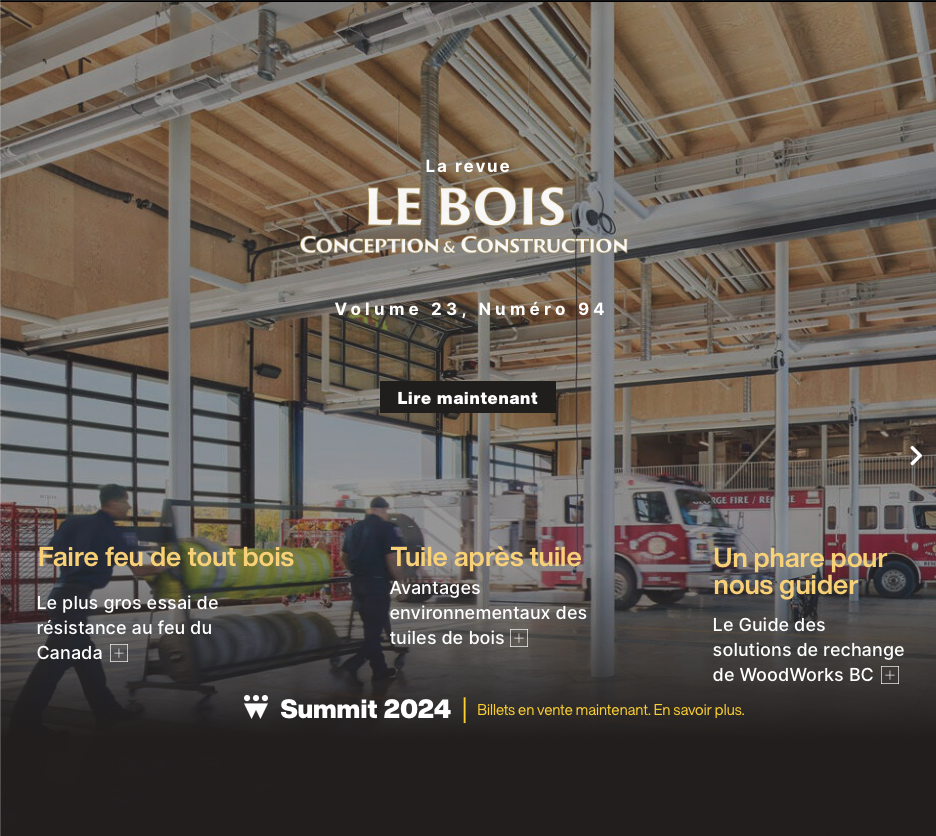We help engineer, architects, wood-enthusiasts, to find what they are looking for.
All Wood-related Resources You Needed Gathered on a Single Place!
Help us personalize your experience?
Or Explore Our Popular Resources
Publications
Explore guides, reports, and research to support your wood construction projects
eLearning Centre
Access courses and webinars to enhance your skills in sustainable building and wood design
Software
Discover tools to simplify wood design and project management with the latest technology.
Technical Support
Get help with tools, resources, and questions from our expert support team.

Industry News
Stay informed on the latest trends, innovations, and stories in the wood industry.
Welcome to the CWC Portal
Our Upcoming Events
Discover tools and insights to advance your skills in wood construction and design. Start learning today and take the next step in your professional journey
No Events Found
It seems we couldn’t find any events. Please check back later for upcoming events.
View All EventsNo Events Found
It seems we couldn’t find any events. Please check back later for upcoming events.
View All Events
Wood Software Made for Expert Wood Designers, Architects, and Engineers
WoodWorks® is a must-have tool for structural engineers to quickly design light-frame or heavy timber construction based on the latest codes and standards

Design Faster, Safer, and Better, Today
WoodWorks® is a must-have tool for structural engineers to quickly design light-frame or heavy timber construction based on the latest codes and standards
eLearning Centre
Grow & Learn With Us!
Join us to expand your expertise in wood design and construction. Access interactive courses that empower you to excel in your projects and achieve your goals.
Welcome to the CWC Portal
Sustainability
No Events Found
It seems we couldn’t find any events. Please check back later for upcoming events.
View All EventsExplore Infinite
Content and Resources
From best practices to innovative techniques, find everything you need to succeed in timber construction.
December 19, 2024 (Ottawa) – The 2025 Ottawa Wood Solutions Conference will be presented on Wednesday, February 5, 2025, from 8:00 am to 5:00 pm, at the National Arts Centre, located at 1 Elgin St. in Ottawa.
First launched over 20 years ago to serve design and construction professionals interested in building with wood, this event has evolved from a niche gathering into a cornerstone of professional education, driven by the growing demand for sustainable wood construction. The program offers a range of presentations—from technical deep dives to inspiring case studies—catering to participants at every stage of their professional journey, from newcomers to seasoned experts. Attendees can also take advantage of valuable opportunities to connect, collaborate, and expand their professional networks within the wood community.
Conference organizers are delighted to welcome Christophe Ouhayoun of KOZ Architects (France) to share insights into the innovative, collaborative development of the Paris Olympics Athletes’ Village. His presentation will also explore the current effort underway to convert these structures into much-needed permanent housing, highlighting this progressive mass timber development as a model of adaptability and sustainability.
Another program highlight pays tribute to the venue itself. Donald Schmitt, CM, of Diamond Schmitt Architects will present on the revitalization of the National Arts Centre, offering a behind-the-scenes look at the timber structure and prefabrication process that transformed this iconic building into a modern landmark.
Other technical presentations include managing sound and vibration in mass timber buildings and growing Canadian capacity for industrialized wood construction, advancing wood products in our changing climate, and a discussion of the value of conventional wood frame construction in small communities where it provides job opportunities, with a specific focus on Indigenous housing projects.
Early Bird registration of just $99+HST is available until the end of December. In the new year, registration for the conference will be $149 +HST. Delegates can find the Ottawa Wood Solutions Conference on Eventbrite or jump directly to online registration with this link: https://www.eventbrite.ca/e/2025-ottawa-wood-solutions-conference-tickets-1080654991169
A limited number of discounted passes are available for post-secondary educators and students in AEC+D programs of study. Please contact Kelsey Dayler for more information kdayler@cwc.ca.
- 2025 Ottawa Wood Solutions Conference The Canadian Wood Council’s annual wood design conference and trade show in Ottawa, hosted by WoodWorks Ontario, is back! This specialized design and construction conference is dedicated to showcasing innovative advancements and applications for wood products and building systems in design and construction. Leading-edge experts from near and far will inform and inspire you at the 2025 Ottawa Wood Solutions Conference. Join us on February 5, 2025, from 8:00 am – 5:00 pm EST at the National Arts Centre in Ottawa for an interesting and informative day of educational seminars and networking opportunities. Learn about the latest in wood innovations from distinguished presenters Make industry connections and access the resources you need to achieve your wood design goals Earn 5 professional continuing education credits by attending the full day of sessions Lunch and industry trade show included Early bird registration until January 9: $99 +HST Regular ticket price until February 4: $149 +HST A limited number of student and educator discounts are available through the CWC’s WoodSMART program. Email kdayler@cwc.ca for details. Don’t miss this valuable day of wood design education!
- Join us for a detailed discussion covering Architectural Assemblies in Wood buildings. This session will help you to formulate effective floor and wall assemblies when designing wood structures, both light wood frame and mass timber. Discussion will cover typical fire ratings and strategies, acoustic performance of different assemblies and effective strategies for weather-tight exterior envelopes. Background on typical structural assemblies for different grid sizes will help you understand how to effectively develop complete assemblies when designing timber buildings. Learning Outcomes: Participants will understand how to formulate effective floor and wall assemblies for wood structures, including both light wood frame and mass timber, to optimize performance and design efficiency. Participants will understand typical fire ratings and the acoustic performance of various assemblies, and gain strategies to enhance the safety and comfort of wood buildings. Participants will learn how to design weather-tight, high-performance exterior envelopes for wood buildings. Participants will discover typical structural assemblies for different grid sizes and learn how to effectively develop complete assemblies when designing timber buildings. Architectural Assemblies Simplified: Understanding Structural Grids, Acoustics, and Envelopes in Wood Buildings Date: January 15th, 2025 Time: 11 a.m. (PST) / 2 p.m. (EST) Duration: 75 minutes
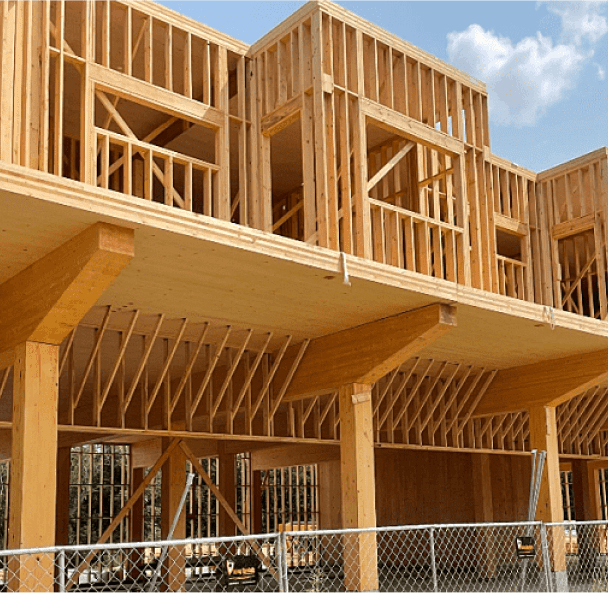

Explore Innovative Projects
Gain inspiration from groundbreaking wood projects shared in the network.
Discover a community of innovators, builders, and professionals dedicated to advancing wood construction. WIN connects you to valuable resources, expert insights, and cutting-edge projects in wood design and building
Need Free Technical Support?
Get expert advice and solutions for your wood construction projects. Our team is here to help you succeed—reach out today.
Our Funding & Corporate Partners











