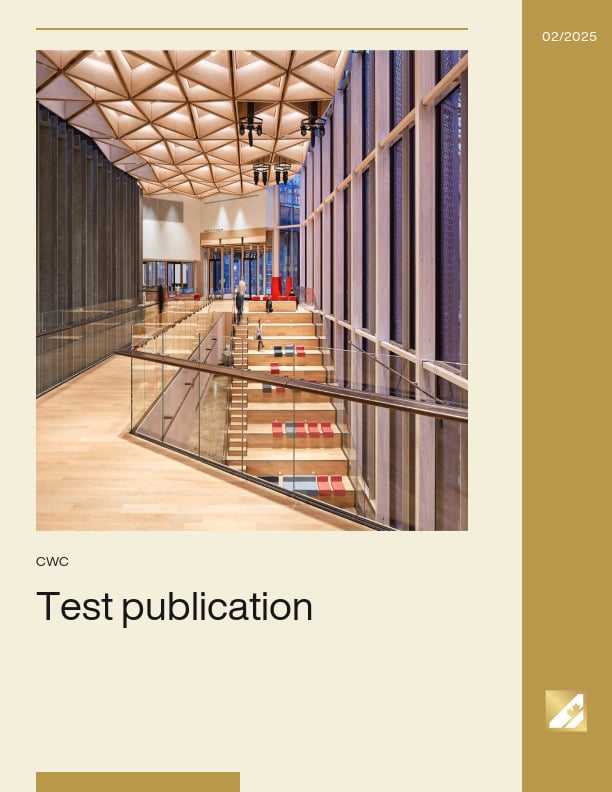Province: British Columbia
City: Vancouver
Project Category: Institutional
Major Classification: A2 – Lecture halls
Height: 5 storeys
Building Area: 266,041 ft2
Description:
The UBC Gateway project (official name to be determined) will co-locate the School of Nursing, School of Kinesiology, Integrated Student Health Services, and components of UBC Health together in a building that will facilitate inter-program interaction and contribute to students’ health and wellbeing. The building makes extensive use of local CLT and GLT in its hybrid structural system and architectural features reflecting the project’s Pacific Northwest setting and the immediate campus context. Prefabricated components are expediting construction and creating open, flexible space that can accommodate future programming changes. Long-span composite timber floor panels were pre-assembled off site and craned in, and the building envelope is fully prefabricated as three-metre-wide panels that tie into the timber structural module at the building perimeter. The building will be complete and occupied in 2024.






