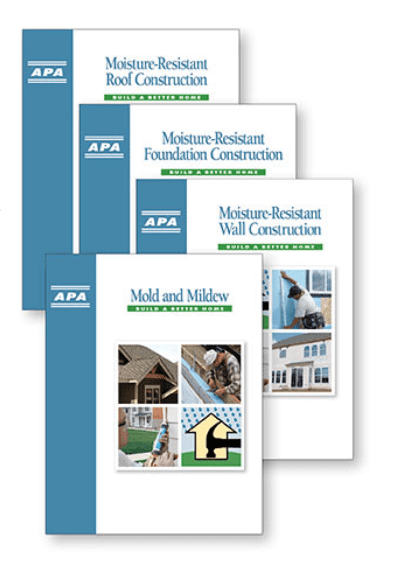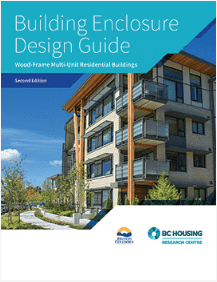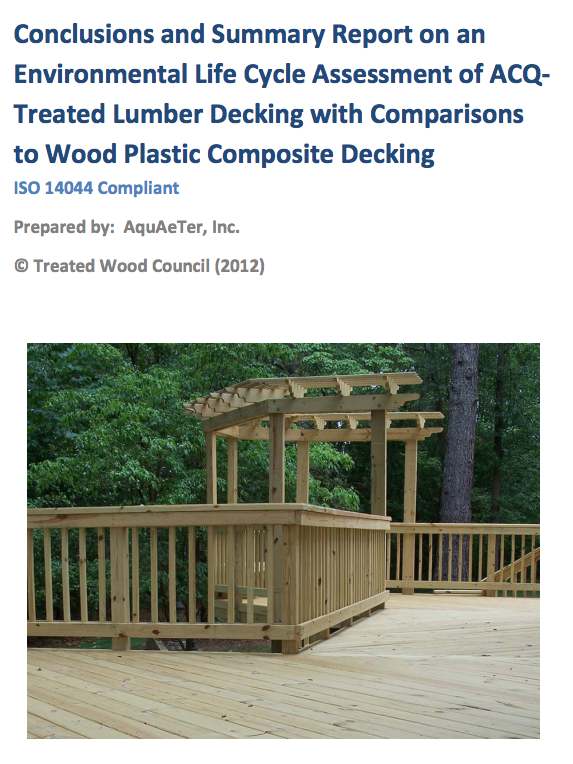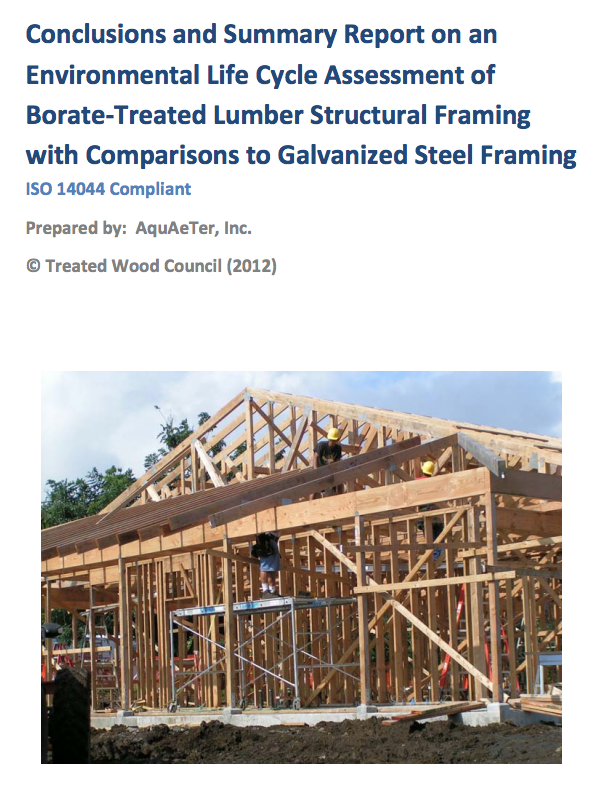Some engineered wood panel products, such as plywood and laminated veneer lumber (LVL) are able to be treated after manufacture with preservative solutions, whereas thin strand based products (OSB, OSL) and small particulate and fibre-based panels (particleboard, MDF) are not. The preservatives must be added to the wood elements before they are bonded together, either as a spray on, mist or powder.
Products such as OSB are manufactured from small, thin strands of wood. Powdered preservatives can be mixed in with the strands and resins during the blending process just prior to mat forming and pressing. Zinc borate is commonly used in this application. By adding preservatives to the manufacturing process it’s possible to obtain uniform treatment throughout the thickness of the product.
In North America, plywood is normally protected against decay and termites by pressure treatment processes. However, in other parts of the world insecticides are often formulated with adhesives to protect plywood against termites.












