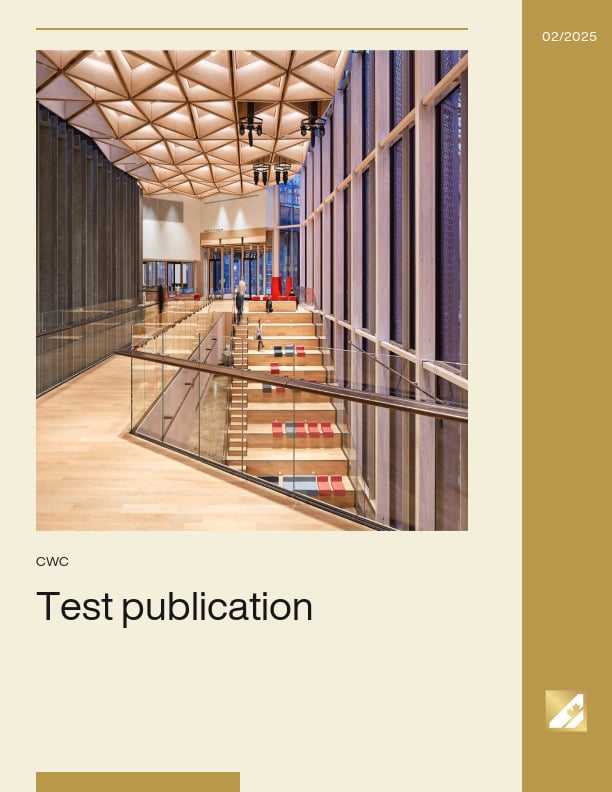Province: Manitoba
City: Winnipeg
Project Category: Commercial
Major Classification: A2 – Community Halls
Height: 2 storeys
Building Area: 18,000 ft2
Description:
WoodWorks Alberta supported design team on the use of mass timber in the Buffalo Crossing project, a new, two-storey, multi-purpose, mass timber building under construction that will become the southern gateway to FortWhyte Alive’s property. The building program includes visitor reception, a retail space, and small coffee service; however, the majority of the space will be dedicated to school and youth programming including day camps and larger scale events. The CLT building is designed to Passive House standards, demonstrating leadership and commitment to climate responsive design. Buffalo Crossing will be Manitoba’s first commercial building to achieve Passive House Certification.






