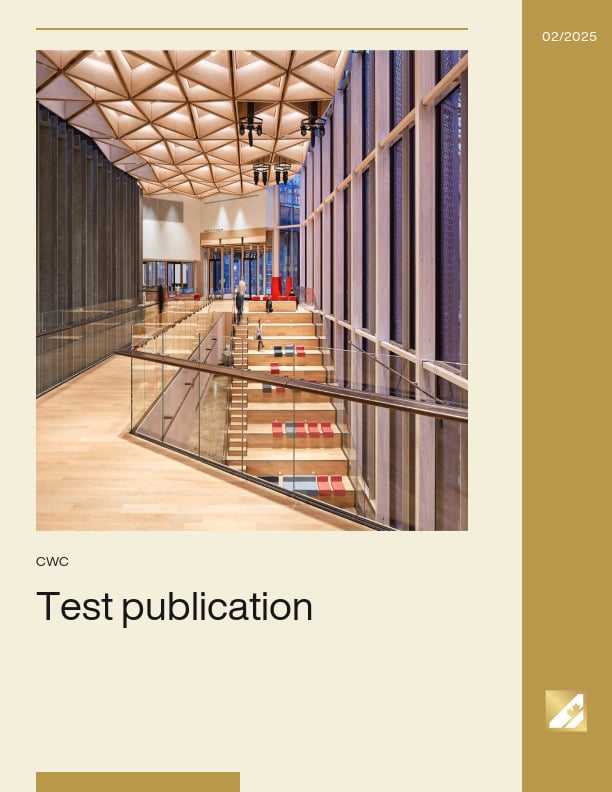|
Advanced framing is defined in the National Building Code as: “‘Advanced framing’ refers to a variety of framing techniques designed to reduce the thermal bridging and therefore increase the energy efficiency of a building. Some advanced framing solutions require that some framing components be insulated or eliminated; in such cases, it may be appropriate to calculate the actual % area of framing. Note that using advanced framing technique may require additional engineering of the framing system. The framing percentage values listed in this Table for advanced framing are based on constructions with insulated lintels or framing designed without lintels, corners with one or two studs, no cripple or jack studs, and double top plates.” Refer to Table A-9.36.2.4.(1)-A Framing and Cavity Percentages for Typical Wood-frame Assemblies for the calculation percentages for typical framing and advanced framing. |
|
|
|
Details addressed in this section may relate to:
|
||
|
|
||
|
|
Materials Serving More Than One Function
Modern building components will, in many instances, serve more than one function within the wall assembly. Polyethylene is the clearest example of a component that acts both as a vapour barrier and when it is properly sealed also as an air barrier. New products that have been designed and tested can serve multiple functions. For instance, some exterior insulating sheathings that are properly sealed can act as insulation but also as air barriers and weather barriers or in the language used by the building code as sheathing membranes that are part of the wall’s second plane of protection.
In some situations, liquid applied water resistive barriers can act as sheathing membranes. In all cases, you should look for an approval by the Canadian Construction Materials Centre or an approval using Division A of the Building Code in force in your location. When in doubt, check with your local building department.
Additional Sources of information
There are unlimited resources at the professional’s finger tips when it comes to sourcing product and assembly information. However, it can often be a challenge to quickly locate reliable, relevant building science and assembly information as it pertains to each individual Canadian Climate zone.
In this section the Designer/Builder Professional can access everything from construction details, scopes of work, relevant and current research and links to approved assembly materials and methods.






