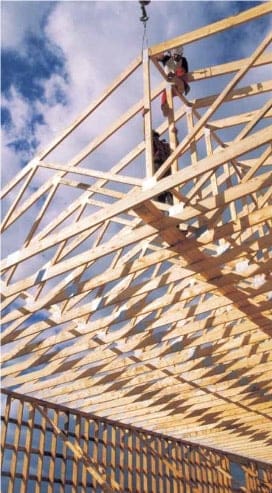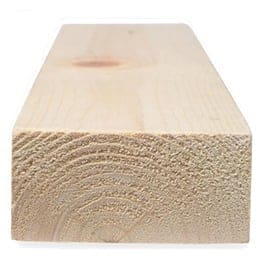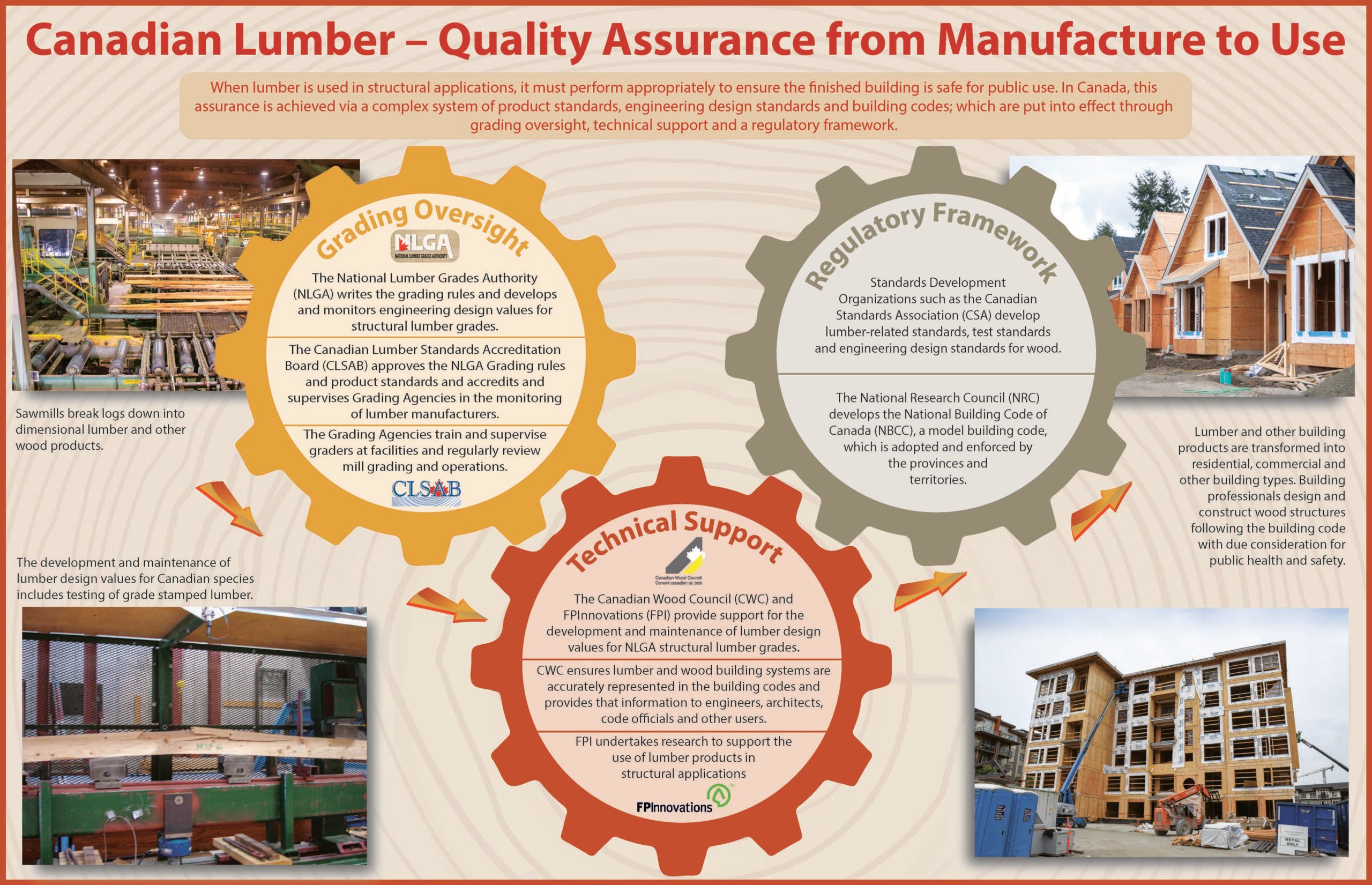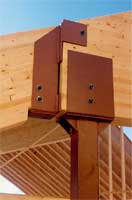Most building envelope / building enclosure failures can be traced back to water. If we can learn to manage (rather than control) water in the building envelope/enclosure, we will have learned how to master an essential component of building science. We have deliberately chosen the term “manage” since it implies using the laws of nature to our advantage rather than attempting to conquer nature by brute force. Attempts to control water movement by face sealing walls, for example, require perfect materials, workership and maintenance, commodities which are rarely available to us. Management on the other hand implies designing assemblies which can deflect, drain, store and dry moisture, using materials suited to the various microclimates which the outside climate, inside climate and wall construction provide.
In the building science context, the transport of water can be divided into three main categories:
- water transported through porous materials by water vapour diffusion, either from the inside or from the outside
- water vapour carried by moving air, and
- liquid or bulk water from rain, wind driven rain, melting snow, groundwater driven by gravity or kinetic energy
Water Vapour Diffusion
The rate of water vapour diffusion through a porous material is determined by a water vapour pressure gradient (or water vapour molecule concentration gradient) from one side to the other side of the material, and the permeance of the material given in “perms” in the U.S. or ng/pa.s.m2 in Canada (1 perm = 57 ng/pa.s.m2). The greater the water vapour pressure gradient, the greater the rate of diffusion. The greater the permeance, the greater the rate of diffusion.
These Durability Notes will focus on two types or categories of vapour diffusion: Water Vapour Diffusion from Inside, and Water Vapour Diffusion from the Outside. Additionally, categories include air leakage from the inside, exterior moisture/wetting and drying potential to the outside and to the inside.
| Water vapour diffusion from the inside is typically a wintertime phenomenon in cold climates, and can be managed by either maintaining the indoor relative humidity (rh) at a safe level (CMHC recommends a maximum of 40 to 50% indoor rh in the winter time). |
| Water Vapour Diffusion from Outside is typically a late spring, summer or early fall phenomenon in a cold climate, and is usually of a specific category known as “solar-driven moisture” when it presents moisture related problems. Solar driven moisture is happens when a porous cladding capable of absorbing and storing water (such as a brick veneer or wood siding) becomes wet due to a rain event, and then the sun shines on the wall cladding, heating it up often up to over 40ºC above the ambient air temperature, resulting in very high vapour pressures within the porous cladding, which then drives the water vapour into the wall. This phenomenon is most common on east and west elevations as these receive the maximum solar exposure in the summer. Some common methods for avoiding this phenomenon involve using non-absorptive claddings such as vinyl siding or non-absorptive treatments on wood siding, by providing a well vented cavity vented to the outside behind brick veneers and other absorptive claddings, or by providing shading to east and west facing walls. |
| Air Leakage Transported Moisture from Inside is typically a wintertime phenomenon in cold climates, and can typically cause greater moisture related problems than water vapour diffusion. This phenomenon occurs when warm, moisture laden interior air is not prevented from leaking into a building assembly, and comes in contact with a cold, low permeability material which is at a temperature below the dew point temperature of the indoor air, where the moisture then condenses on the cold surface. If this moisture cannot be drained away and accumulates it may result in mould, rot, corrosion etc. This phenomenon can be prevented in several ways and combinations of ways, including the use of continuous interior air barriers (eg. taped drywall with all penetrations sealed, polyethylene air barriers/vapour retarders), by designing the assembly such that the first air-tight material in the assembly is at a temperature above the dew point temperature of the indoor air (eg.using Insulative exterior sheathing), by using materials which are not moisture susceptible, and by maintaining a safe indoor wintertime relative humidity. |
| Exterior Moisture/Wetting (Rain) can present problems either when the water can penetrate/leak into an assembly where it comes in contact with and accumulates in/on moisture-susceptible materials, (made worse by rain in combination with wind, called wind-driven rain), or when the rain comes in contact with susceptible claddings for extended periods of time (again made worse by wind-driven rain). Walls facing the prevailing wind for a given region are at highest risk. Rain falling straight down without wind can be relatively easily dealt with by providing adequate roof-overhangs, eaves troughs and flashings, and by using cladding materials which are not susceptible to moisture related problems. Wind-driven rain is more difficult to deal with, but the same approaches apply. In addition, it should always be assumed that at some point in time, water will penetrate into an assembly, and it must be allowed to get back out by the use of flashings and drainage planes, by allowing drying to both sides if possible, and by using materials not susceptible to moisture related damage. |
| Drying Potential to the Inside and to the Outside can occur in building assemblies. However, to avoid deterioration of the wall or wetting of the building interior, moisture from within the assembly will need to effectively dry to the inside and/or to the outside. Excess moisture can move into the assembly from the interior or from the exterior. Moisture can also be built into the assembly when wet materials or components are used at the time of construction. Assemblies that get wet and that are able to dry are generally more durable than otherwise. |
Deterioration Mechanisms
- Mould
- Rot
- Corrosion
- Freeze-thaw
Understanding the Simulated Durability Analysis Results
WUFI Hygrothermal Modeling and Field Experience Rating
This represents the result of a combined analysis of field experience and comprehensive WUFI analyses on the selected wall assembly in each of the 5 climate conditions:
Field: Good experience under wide range of conditions
Physics: Well understood physics and sound basis for design
Hygrothermal Modelling: Simulations support field experience and expectations from physics
|
Field: Good experience under normal conditions
Physics: Well understood physics; expected to be slightly sensitive to details and workmanship
Hygrothermal Modelling: Simulations support field experience and expectations from physics
|
Field: Acceptable experience under normal conditions; more sensitive to details, workmanship, and microclimates
Physics: More complex physics, expected to be more sensitive to details and workmanship
Hygrothermal Modelling: Field experience and physics can only be explained by expert modellers
|
Field: Demonstrated to be risky in certain situations
Physics: More complex physics, expected to be VERY sensitive to details and workmanship
Hygrothermal Modelling: Field experience and physics can only be explained by expert modellers
|
Building Codes have air barrier and rain intrusion requirements that are assumed to be complied with. Failure to meet code requirements can result in walls that are not durable.
It is important to note that all the assemblies were simulated assuming no air leakage and no water intrusion/leakage. As a result, the WUFI durability simulations do not consider the limited drying potential associated with the use of low permeance sheathing materials when combined with poor air barrier installation and flashing details.
Please see WUFI Assumptions for more details.
Outboard to Inboard Ratio Compliance
This scale represents the result of an outboard to inboard analysis on the wall assemblies using low permeance exterior sheathings:









