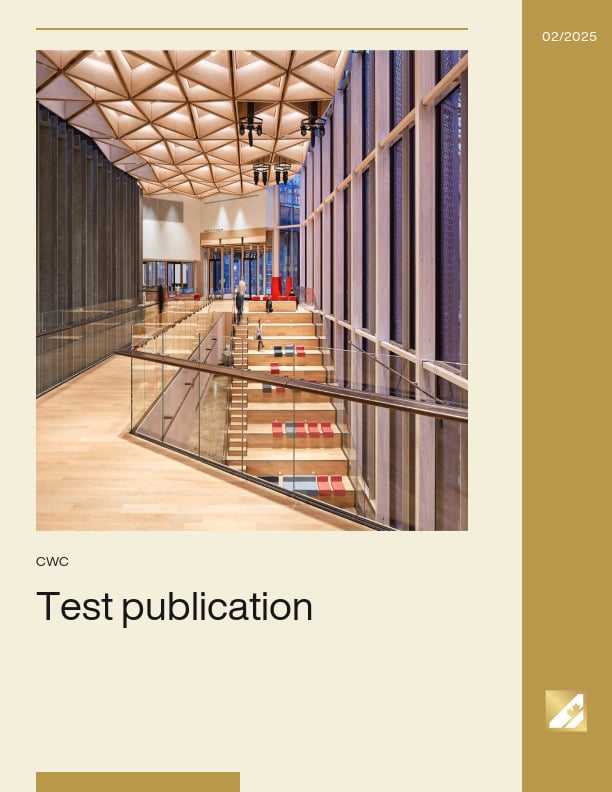Welcome to CWC’s online tool for fire-resistance rating (FRR) and associated sound transmission class (STC) values.
This tool was developed by CWC to assist designers in the development of generic FRR designs of lightweight wood-frame wall, floor, and roof assemblies using the Component Additive Method (CAM),1 which is referenced as an acceptable solution in Canadian building codes for all buildings permitted to be of combustible construction.
In addition, the tool provides the STC value that is associated with each assembly for which STC information is available.2
To get started, just select whether it is a wall, a floor, or a roof assembly for which you would like a fire-resistance rating.
In the 2015 edition of the National Building Code of Canada, the Component Additive Method (CAM) is found in Appendix D-2.3. of Division B. 1
STC rating information and associated notes are based on Tables 9.10.3.1.-A and -B of the 2015 National Building Code of Canada.2
CWC’s FRR & STC Tool allows a user to determine simply and quickly the fire-resistance rating for all combinations of lightweight wood-frame wall, floor and roof assemblies that are permitted to be designed using the Component Additive Method in the Canadian building codes.1
Once the user chooses what type of assembly (wall, floor, or roof) for which they want to develop a fire-resistance rating (and for walls, made a further selection of interior or exterior), there are several ways the FRR & STC Tool can be used.
- FRR for one specific assembly design:
By leaving the “Fire-Resistance Rating” selection box (and “Sound Transmission Class” selection box, when present) set to “No minimum”, and then choosing one specific selection for all other design conditions presented (e.g., framing type, framing spacing, insulation type, etc.) and clicking the “Search” button, a single assembly will be returned with its assigned FRR (and STC, when available).
- List of all assemblies with a specific FRR:
By choosing a specific FRR value in the “Fire-Resistance Rating” selection box and leaving all other design condition selections set to their default of “All”, when the “Search” button is clicked a list of all the assembly designs with at least that FRR will be generated.
(Note: For wall assemblies, a choice of “Loadbearing” or “Non Loadbearing” must also be made prior to clicking the “Search” button.)
- List of only specific types of assemblies with a specific FRR:
By choosing a specific FRR value in the “Fire-Resistance Rating” selection box and choosing a few other specific design conditions (e.g., a specific framing member type and/or only Type X gypsum board as the protective layer(s)), when the “Search” button is clicked a list of only the assembly designs with those specific design conditions and at least the selected FRR will be generated.
(Note: For wall assemblies, a choice of “Loadbearing” or “Non Loadbearing” must also be made prior to clicking the “Search” button.)
It should be noted that if a particular combination of design conditions is not available for selection then the CAM does not currently support that combination.
Also, when an individual assembly is selected so that the details of that assembly are displayed, when there is STC rating information available for that assembly, it is displayed.
To see the details of any assembly in the generated assembly list, the user just needs to click the assembly entry of interest and the following detailed information will be shown below the assembly list:
- the FRR value,
- the STC value (where applicable),
- a diagram of the assembly, with components labeled and itemized, and
- a list of applicable notes that must be adhered to in order for the FRR (and STC) values to be valid.
Thank you for using CWC’s FRR & STC Tool.
1. In the 2015 edition of the National Building Code of Canada, the Component Additive Method (CAM) is found in Appendix D-2.3. of Division B.
2. STC rating information and associated notes are based on Tables 9.10.3.1.-A and -B of the 2015 National Building Code of Canada.







